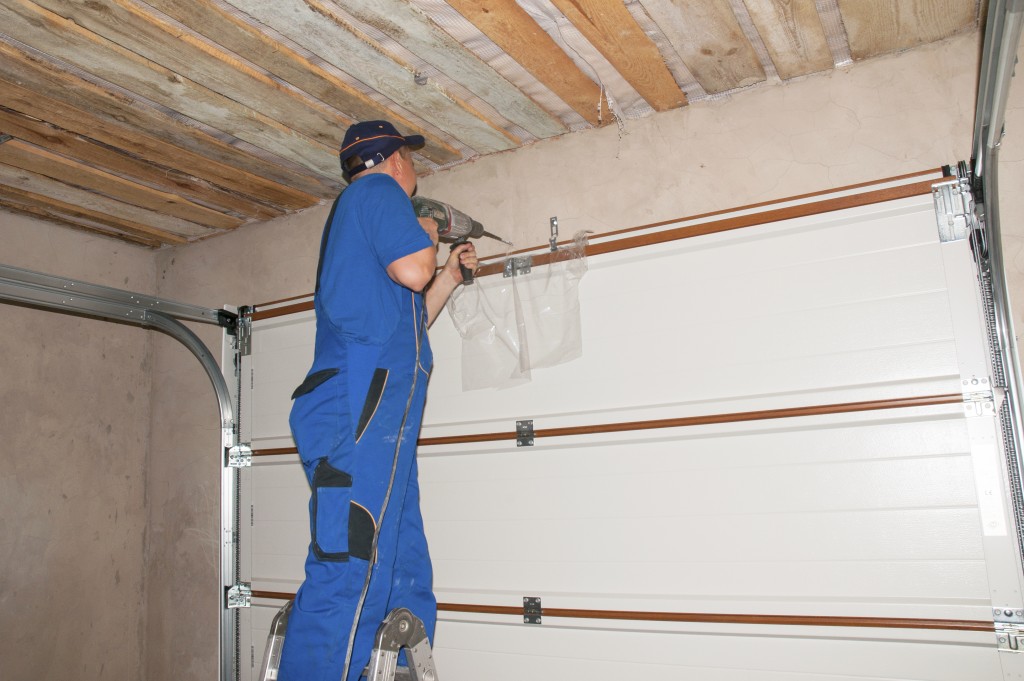When you think of a garage, you may assume that it’s just a simple structure specifically designed to house a car. But builders and homeowners are now rethinking the purpose of the space. From an extra storage to an additional bedroom, your typical garage is now more versatile.
A decent garage may also add value to a home. According to Tim Cema, sales manager for Foxtons in Woking, a three-bedroom house worth £300,000 can shoot up to £315,000 if a suitable garaging is built on it.
So if you’re now convinced to build a garage in your sprawling land, here are some things to note to achieve the perfect structure:
Garage or Carport?

If the purpose of your garage is just to house your car, building a carport instead might be worth considering. A carport is faster to construct, cheaper, and isn’t likely to be subject to permits and building codes. It can also be converted into an entertaining area, like a patio.
A carport is also easier to DIY. It doesn’t need extra heavy-duty roofing like shingles, which can be hard and time-consuming to install. High-quality plastic sheet manufacturers offer durable roofing options, and they’re a breeze to handle and to attach to the structure.
However, a carport doesn’t add value to your property. It also doesn’t offer superb security. So if you’re planning to house more than just your car, and to sell your home in the future, then you’re better off with a garage.
Dimensions of the Ideal Garage
For a single-car door, the ideal width starts at 8 feet (2.44 m) wide. You can extend that to 9 feet (2.74 m) to lessen the chances of your fenders touching the door frame. But if you’re only housing a golf cart, the door may go as narrow at 5 feet (1.52 m).
If you’re housing two cars, the minimum width of the door should be 14 feet (4.27 m), but going 15 feet to 16 feet (4.57 to 4.88 m) wide may be safer.
For the height, the standard one is 7 feet (2.13 m), but of course, you can go as high as 8 feet (2.44 m). Or, have it in any height you desire. A garage is perfectly customizable, albeit with more costs.
It’s also advised to add a 3 feet (0.91 m) wide door on the side of the garage. You’d also need another door, which will be your access to the inside of your home. You can have it in any size, as long as it’s at least 32 inches (81 cm) wide.
While deciding on the dimensions of your garage, note that there should at least be a 36-inch (0.91 m) gap in between each of your vehicles. The gap can be smaller in between the walls and the car, as long as you can comfortably get your auto in and out of the garage.
Attached or Detached
An attached garage can serve multiple purposes, including a storage and utility area. It’s also readily convertible, in case you decide to turn it into another living space or bedroom in the future.
On the other hand, a detached or standalone garage can add visual interest to your property. You’ll also be more free to design it in any way you want, because you don’t have to depend on the design of your main house. Just be sure that it’ll still complement the main house, otherwise, it may overwhelm your whole property.
Costs
The expenses you’ll incur depend on the size, design, and building materials you’ll use. The most basic types can start at £18,000. This allows a brick-built garage that blends in with typical homes.
If you’d include a plumbing system, better roof covering, and sealing for the concrete slabs, your total costs may go up to £25,000, at least.
A garage is an investment, so build the best one you can, or commission pros to help you. It won’t just improve your home, but also preserve the pristine quality of your autos.

